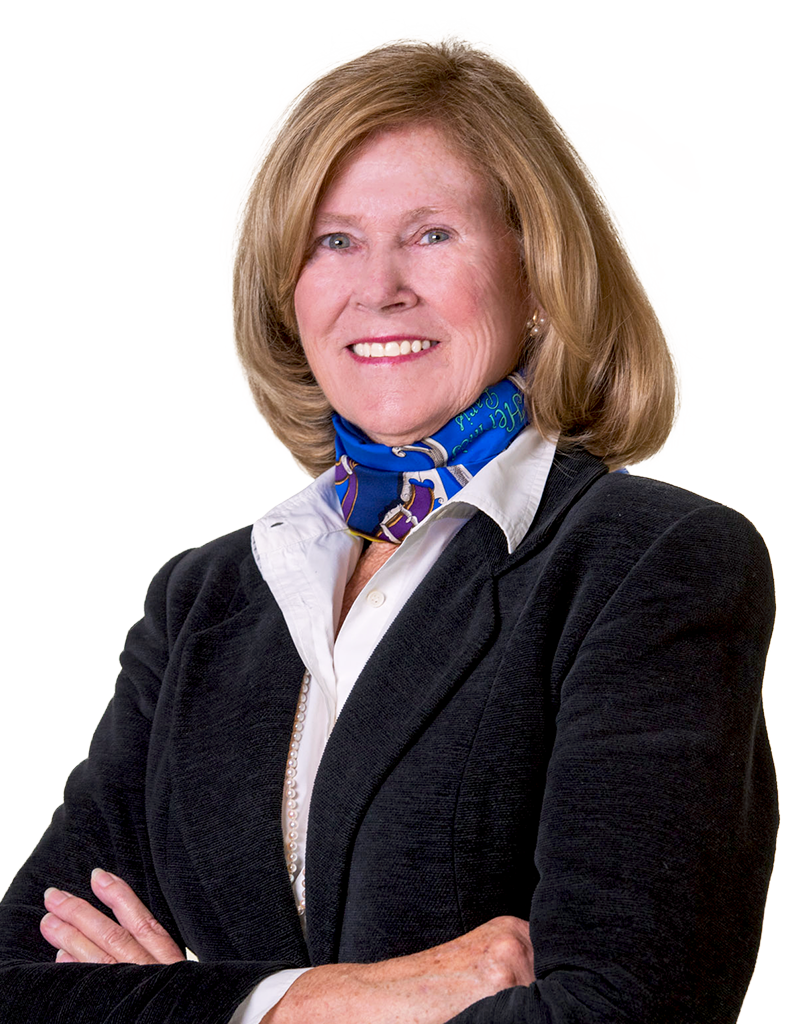
Welcome
Overview
With the success of his commercial building business, CE Wylie sought to design and build a legacy estate for his wife, Alice and the generations of their family. Setting his sights on standards to exceed those of neighboring homes, Mr. Wylie partnered with architect Wayne Davis to bring his dream to reality. Nestled at the end of a winding tree lined-drive the estate appears discrete and unassuming from the circular drive, encompassing a large manicured lawn and two, oversized two car garages. Approaching the formal brick lined entryway, you immediately notice there is something spectacular in store. Lined on each side by lush gardens, a freshwater channel, and eight majestic brick & copper clad columns, the entryway leads into the home through double floor-to-ceiling glass doors. Once inside, you¹ll notice the large open space with elaborate water features, large wood trusses, and massive skylight that opens to gentle breezes, sunshine by day and stars by night. Perched atop each side of the grand staircase the formal dining and living rooms offer open and inviting spaces.
The entire master wing boasts his and her offices, a dedicated library and spacious master suite with his and her sides to a luxurious master bathroom. This spectacular wing captures the morning sun, as well as the lovely mountain vistas.
Truly designed like no other, this 8,900SF masterpiece is timeless with its extensive use of brick floors, copper-clad columns, and wood paneled ceilings. The lower level of the home is ideal for family gatherings, movie nights, or private meetings and conferences. Also, there is an exercise room, sauna, theater, mechanical room and incredible secure storage spaces. Outside, the custom pool and BBQ patios are spectacular and can easily host 100+ people in grand style. Ideally sited on 3.6 secluded acres, the property is perfect for horses and has plenty of room for a tennis court and guest house.
This exquisite home could also be the perfect corporate retreat, as the secondary bedrooms occupy their side and include four ensuite bedrooms, a family room, and a sitting area.
This home is not for everyone! It is for those who want the unusual. For those few who appreciate being surrounded by quality, space, and beauty in a very sequestered and quiet setting.
Lifestyle
7033 Las Colinas, Rancho Santa Fe, CA 92067
8,900

3.5

5

6


Virtual
Tour

Property
Features
Dramatic entry with copper-clad wrapped columns and bubbling water features.
Private and quiet location on the “sunny side” of the Ranch.
3.5 acres of green vegetation and forever panoramas of the surrounding mountains.
Built for family enjoyment and extensive entertaining.
Tree-lined drive leading up to the entrance of this exclusive estate.
Dramatic entrance with oversized skylights, wood trusses, and eye catching water features.
Five bedroom complete with theater, exercise room, playroom and grand family room.
Spacious master retreat complete with library, his and her's offices and his and her's baths.
Gourmet kitchen with curved nook overlooking the resort-sized pool and lushly planted backyard.
Perfect for Corporate Retreats.

Agent
Contact

Heather Manion

Holly Manion
Phone:858.395.5287
Email: RSFRealty@aol.com
Contact Me











































